While we appreciate doctors for their work in helping patients recover and scientists for their hand in developing cutting edge medicine, we pay little attention to hospital layout planning and design.
And why not? The right design helps healthcare professionals work better and faster while providing comfort and convenience to patients, all in all aiding recovery.
Hospital design must be functional and organised. It must also adhere to safety and health ministry standards, all while being comfortable. Let’s take a look at the key factors that contribute to smart hospital design.
Space Planning
The best hospital layout designs craft out sufficient space for patients, staff, and supporting infrastructure. Traffic and access between these areas must be smooth flowing, such as the walkway between the nurses’ quarters and patients’ rooms.
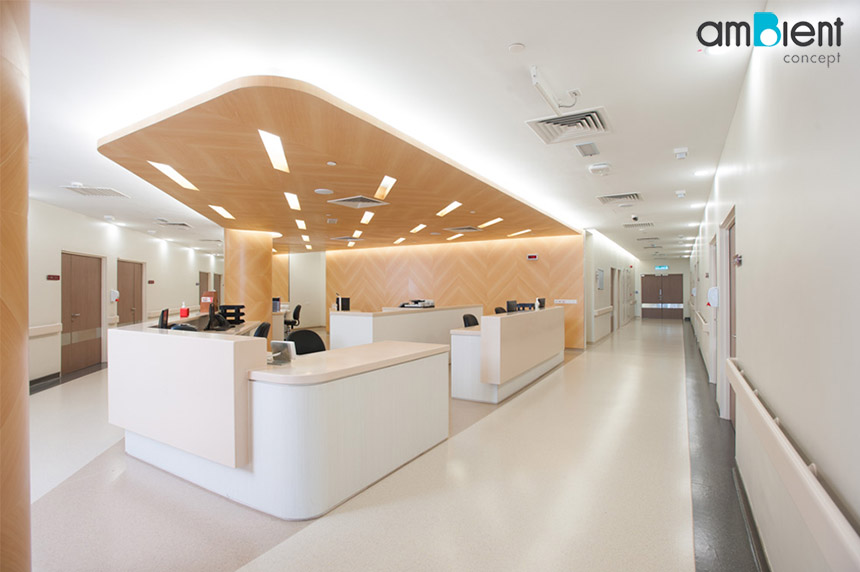
Hallways and common areas should also be spacious, allowing for visitors, high occupancy, and incoming emergency situations. Cluttered entrances and small passageways make it difficult for healthcare professionals to get to patients, resulting in dire consequences in urgent cases. These spaces also need to accommodate large equipments, mobile beds, and wheelchairs.
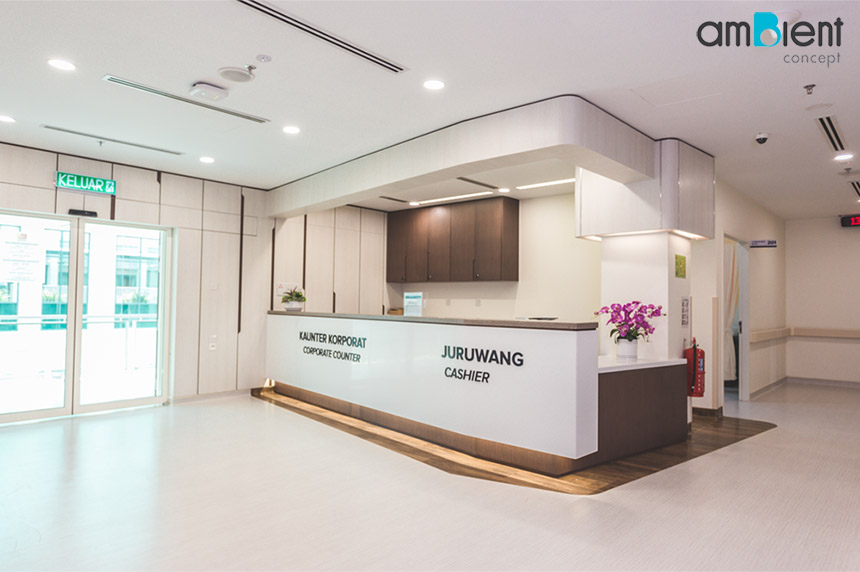
Other important structures to pay attention to are entrances and exits into rooms, lobbies, and wings. For example, an interior designer would have to consider different entrances and exits for outpatients and inpatients to ease traffic and avoid accidents.
Having said these, the best hospital design plans would still fail without proper signage and labelling. It helps patients, staff, and visitors get to where they need to, especially when timing is critical.
Safety Features
Safety is paramount in hospitals as patients are physically weakened and require support. Interior designers and architectures must be sure to stick to healthcare and local safety and building guidelines when planning a hospital’s interior.
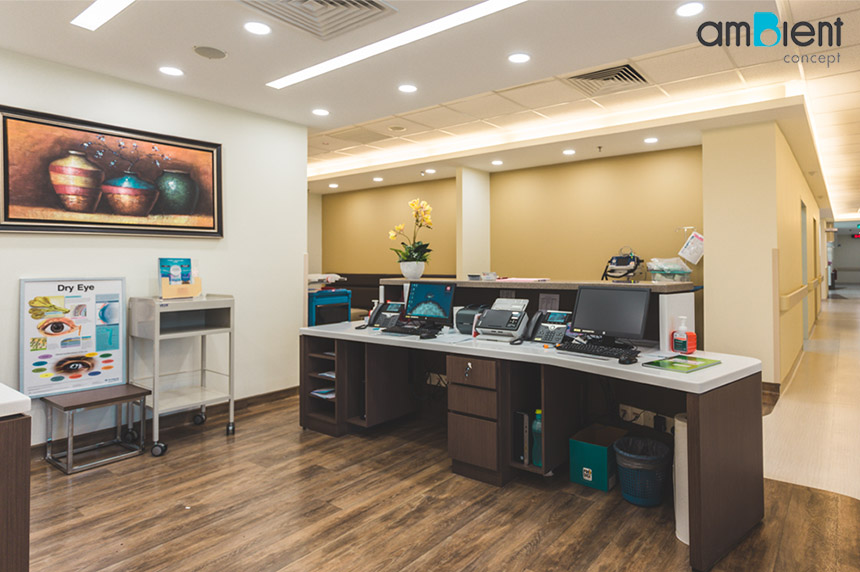
Handrails along corridors and stairways are a must. They should also be placed at correct heights to aid different types of patients, from young children to adults and senior citizens. Slopes and ramps should also be built at different points to allow for wheelchair and stretcher access.
When selecting materials, designers should also be careful to select non-toxic ones. For example, anti-bacterial vinyl flooring ensure that hygiene levels are always maintained. All furniture, walls, and flooring should also be easy to clean.
Noise Management
With so much happening at the hospital and potential chaotic situations, acoustic planning is important. For example, patient rooms should be insulated from outside noise to enable recuperative sleep. At the same time, those rooms cannot be entirely shut off from healthcare professionals who need to look out for the patients.
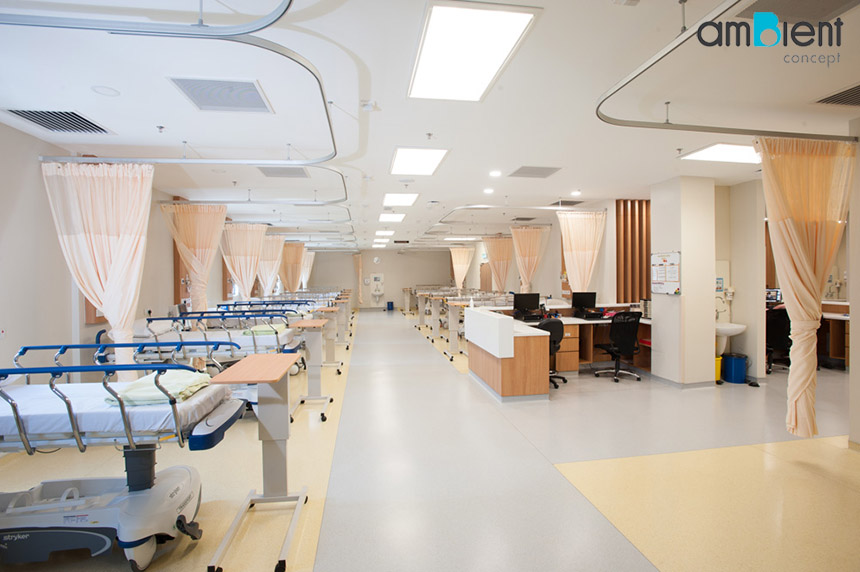
To keep patients feeling comfortable and stress-free from the goings-on outside of their rooms, interior designers can include sound-absorbing materials. Then to keep the line of communication between patients and staff, intercom and wireless calling systems need to be installed and easily accessible.
The importance of noise management goes beyond allowing patients to sleep, it also brings psychological benefits. The beeps, shuffling feet, and tool clinking at hospitals can be unsettling, causing patients to feel anxious. Anxiety contributes to stress, and might prolong recovery time. In short, managing noise helps with patient recovery.
Lighting
As patients’ recovery rates are dependent on both their physical and mental wellbeing, it’s important that hospital design interiors have the right colours.

There are also task lights that allow staff to work at their computers without glare, and surgical lights for operating rooms. Besides artificial lighting, natural light is key.
Since patients and healthcare professionals spend so much time indoors, natural light can uplift moods and regulate the body’s circadian rhythm, improving general well being. Thus, window and room placement planning are important.
Colour Psychology
The lighting requirements in an examination room differs from that of a patient’s’ room. While examination rooms might require bright lighting, patients’ room lights must be multi-functional, illuminating enough for patient check-ins, and soft enough during resting hours.
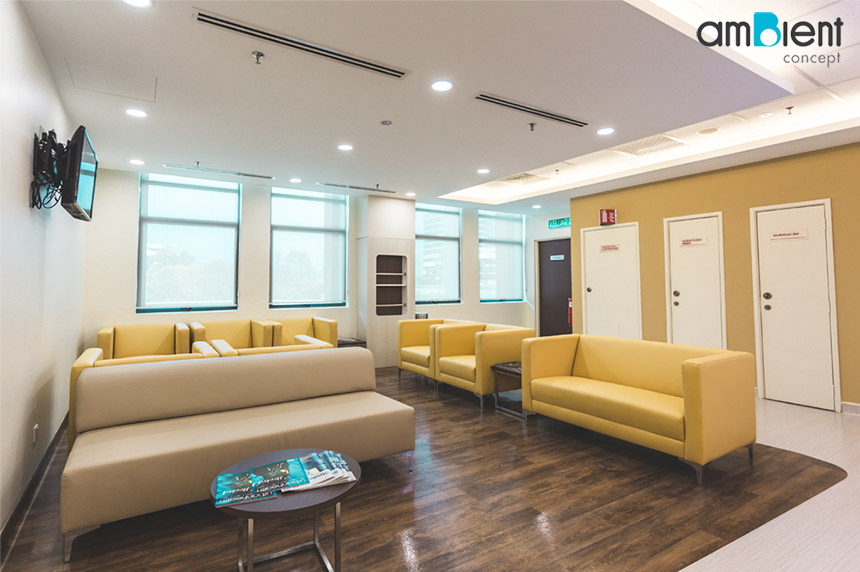
Green and blue are calming colours that are suitable for resting rooms, while a brighter and more stimulating colour like yellow is more suited for interactive rooms and common areas like the waiting rooms and cafeteria. Indoor gardens or outdoor landscaping are also great additions as they bring greens and nature’s colours into an otherwise sterile building.
So much goes into a hospital layout design, so it’s best to seek professional help for the project. The experienced team at Ambient Concept offers total solutions medical centre planning, furnishing, installation, electrical, and more.
Disclaimer: The views and opinions expressed in this article are those of the author’s and do not necessarily reflect the official policy or position of any agency of the Malaysian government.

